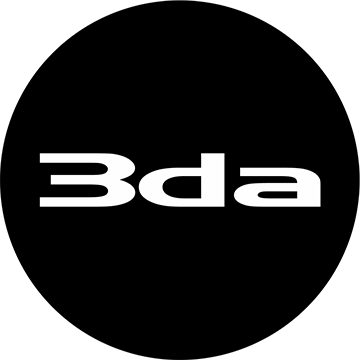3D Illustration for architecture
3D Illustration for architecture
3D Illustration for architecture. I also create 3d illustrations for architectural use. Taking existing 2D CAD plans and then modelling a virtual building. This can then be used for showing how the building will look in it’s environment. 3D illustrations for new buildings can be an essential part of the marketing process for developers. Seeing how a new structure will look in the surrounding area and also using the same imagery for marketing the property is a very useful resource.
Producing 3d illustrations for new housing developments as well as commercial properties such as business parks is also part of my offer. These images are then used in brochures and websites to promote the proposed development. Creating virtual buildings requires the same accuracy and skills as any other digitally produced artwork, however there are other factors to weigh up and consider, such as sunlight, weather and also nature itself in the form of trees and grasses.
Interior views and room layouts can be very useful in marketing. Creating 3D views of a room helps show a potential customer the layout and proportions of the space.
